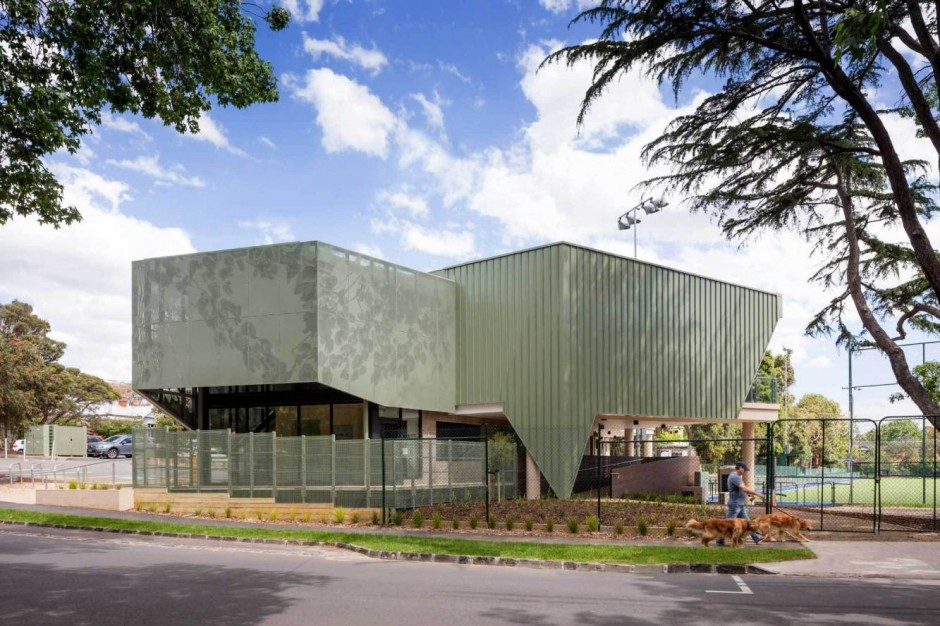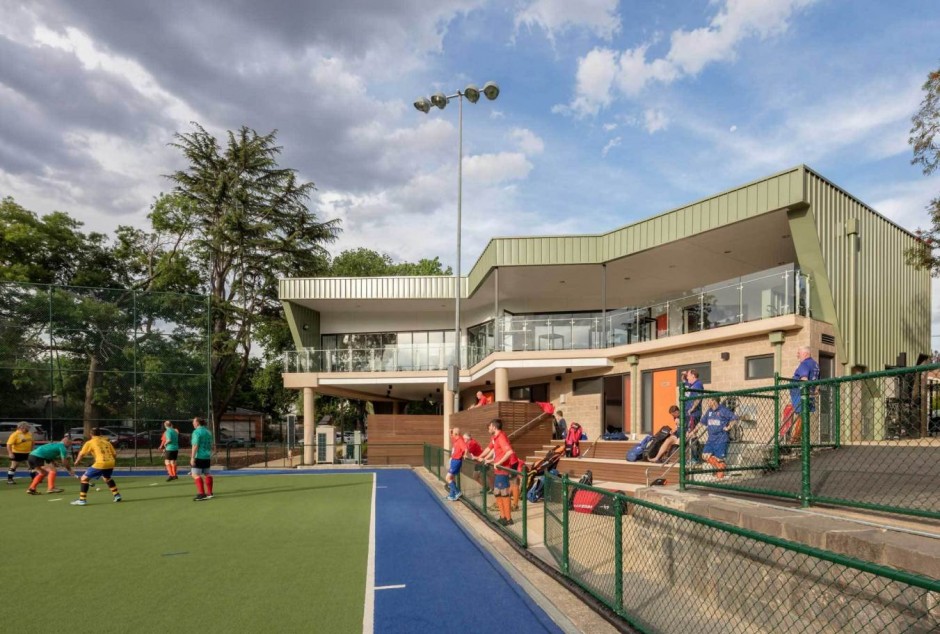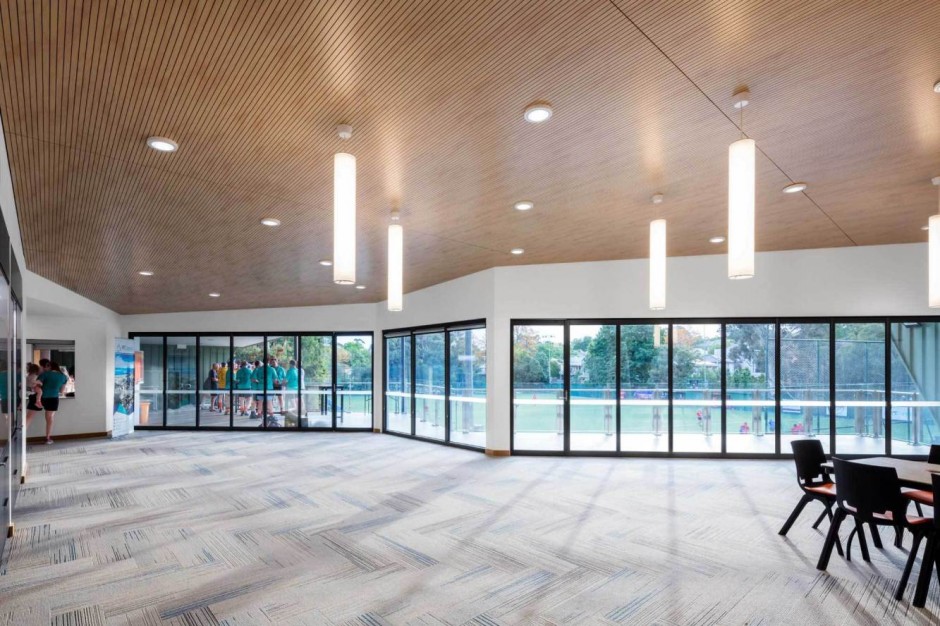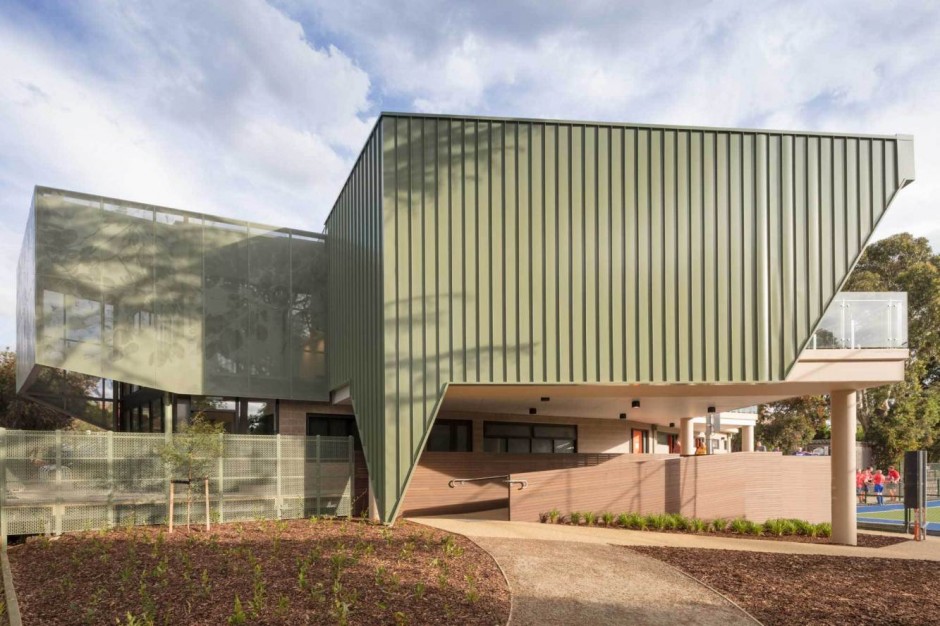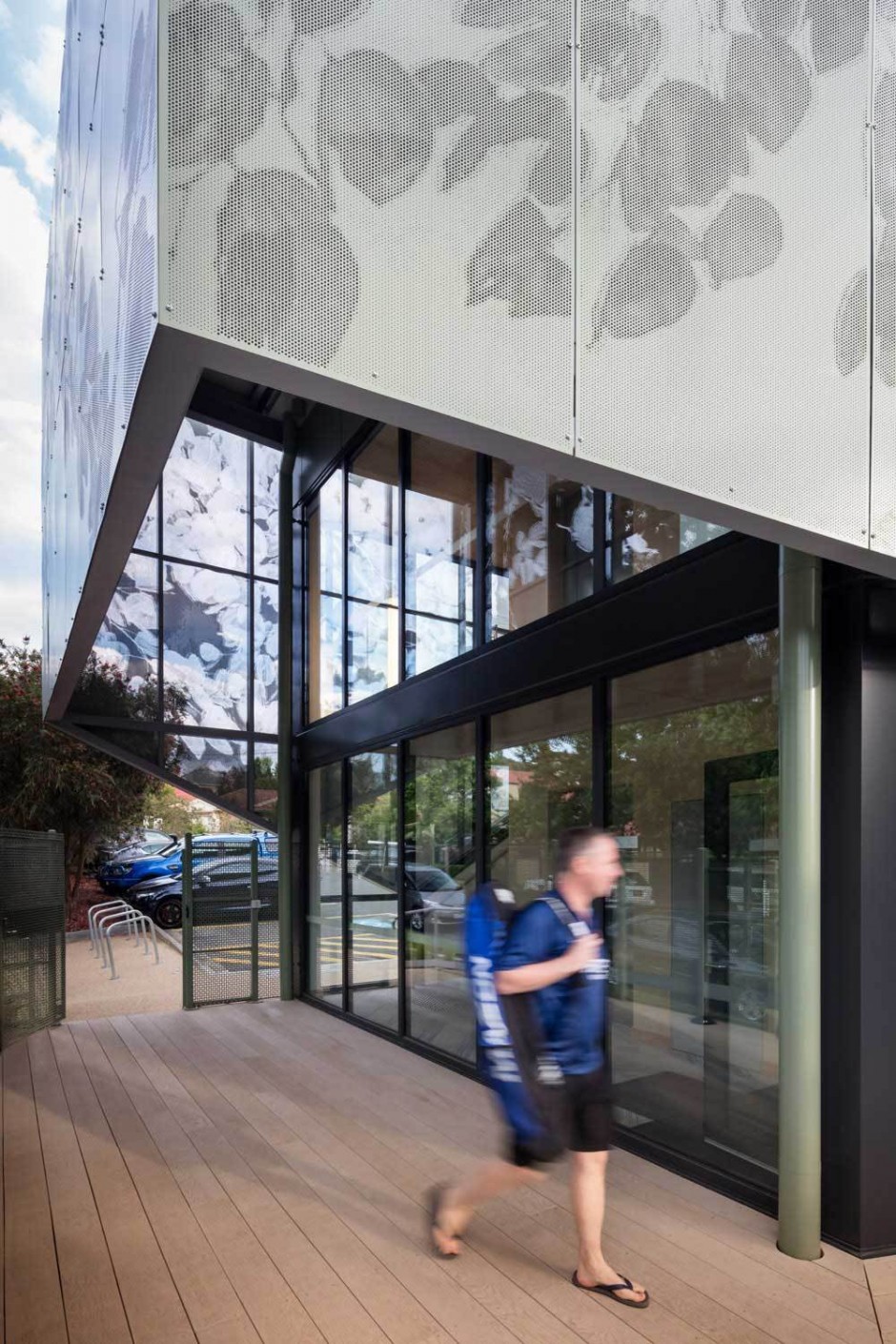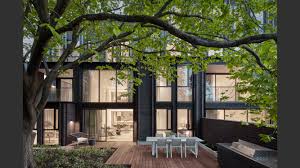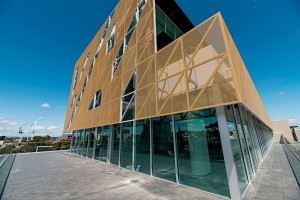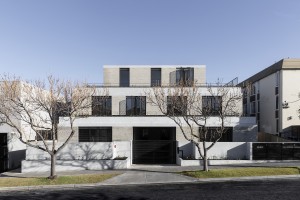- info@lnbelectrics.com.au
- 03 9939 6516
Camberwell Hockey Club Pavilion / Camberwell Hockey Club Pavilion, 15 Clarinda Rd Canterbury
The CHC has been designed to incorporate a full suite of sustainability initiatives that aim to reduce energy and water usage, choose sustainable materials and provide a
building that promotes health, wellbeing and productivity for the club’s staff, members and visitors. The project uses Green Star Design & As Built tool to guide the sustainable design of the project, with the aim
of achieving a 5 Star equivalent rating. Ground Floor – Reception, gym, change rooms, ice bath, spa pool and storage area. Level 1 – Function room, meeting space, canteen and physio consultation room.

